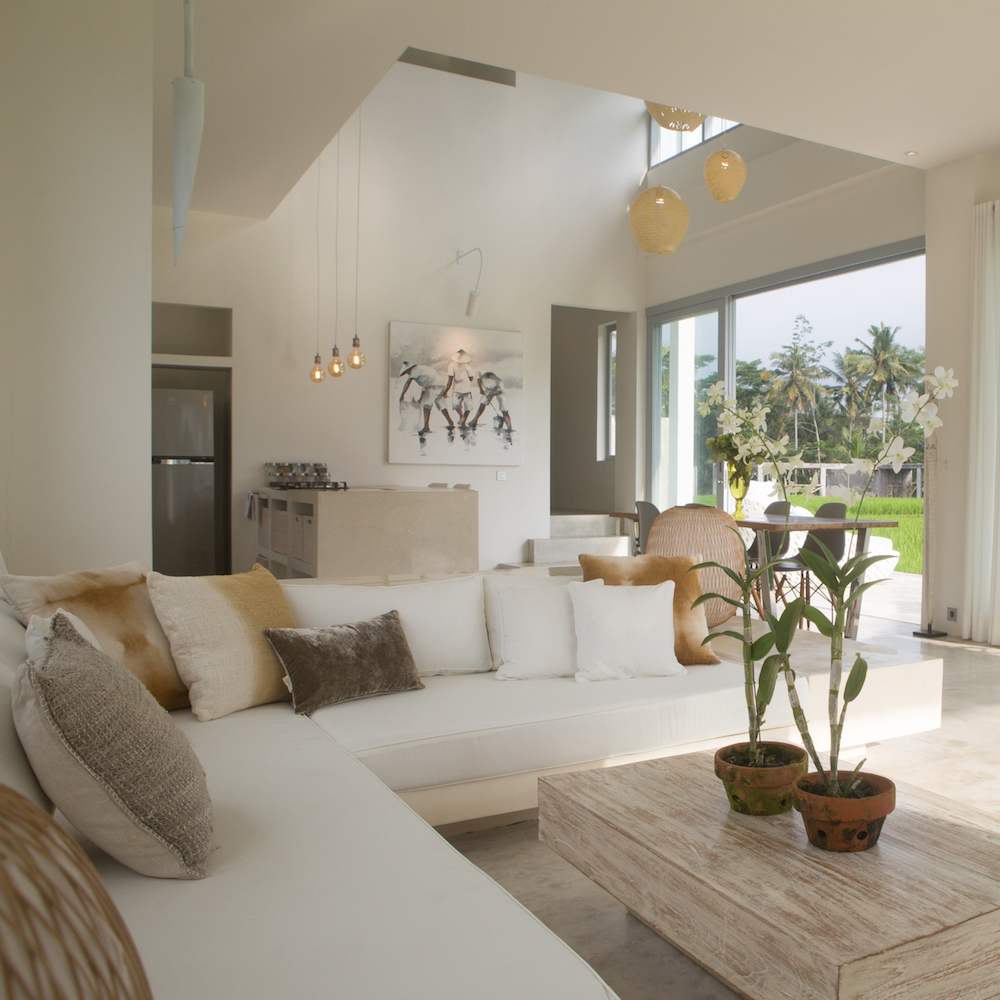I was tasked with the design of an estate of 4 villas. The 3 clients had a completely different view on how they should look. After careful consideration with all parties I decided that the outside of the villas should form a unity, while the inside of the individual houses would be designed very much to each owner’s individual taste. Challenging in this project were the long-shaped plot sizes, limiting design options. With the positioning of the houses in such a way that each individual villa benefits from the estate’s dazzling views, while respecting its privacy from the other houses, the end result is very much to each owner’s appreciation.
For villa number 3 I was given a rather free hand in the design. Engaged for the architectural as well as the interior design of the house, the brief was simple: Create a two-bedroom spacious and elegant villa, that would do well as a holiday home. Sleek modern approach and a no-frill design, yet very inviting.
The result is a large main house with a semi-detached guest wing, providing the ultimate privacy when renting (part of) the house to holidaying guests.
The main building consists of a light-filled living room with a very high cathedral atrium.
Because I love working with raw materials and combining textures, such as smooth vs rough and shiny vs matt, the big chunky concrete sofa in the lounge is made light and airy by letting it float, and softened with cushions in warm materials and natural fibres.
The living area blends seamlessly into- and extends onto the outdoor verandah, where a huge built-in concrete daybed and a sweet bale-sofa flank the private swimming pool.
Upstairs the very spacious bedroom with its own large balcony enjoys the amazing view while a study overlooks the atrium.
The crisp bathroom has a sleek terrazzo built-in bath tub surrounded by windows: a bath with a view. I’ve always wanted to design one, and for this client I could!
The guest wing of the house can be viewed here.
Photos by Ulrike Reinhold Photography







