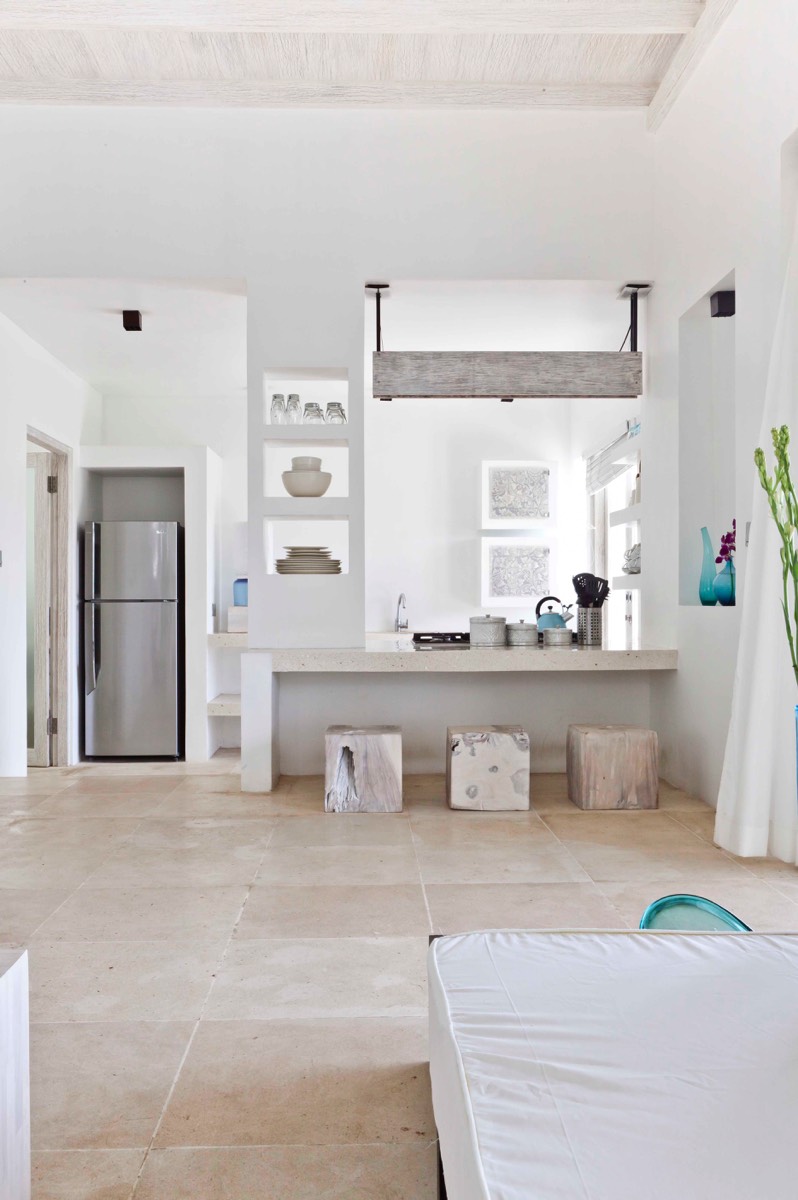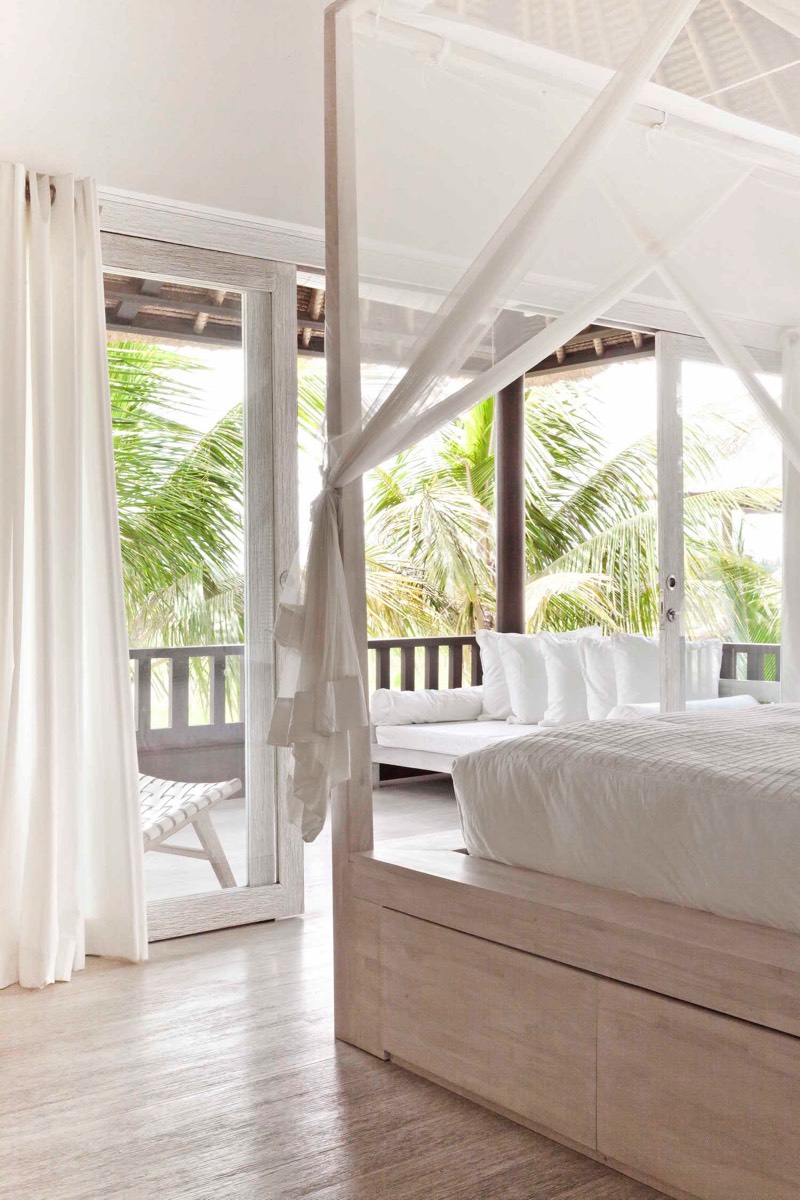A two-story, one-bedroom villa and a turn-key project where both architectural design and interior decoration was taken care of, as well as the project realisation.
Designed for a couple who occasionally would have friends over, the house comes with a small splash pool, several outdoor seating areas, such as a spacious tropical veranda and extensive terraces with comfortable lounge chairs and daybeds. It has a beautiful built-in window seat lounger that doubles as an extra queen-sized bed in the living room, surrounded by a fish pond.
The living room is open to the upstairs bedroom, not only thus revealing the impressive thatched roof, but by connecting the upstairs loft to the living area this way, an atmosphere of both grandness and intimacy was created. This sense of flow and unity was further achieved by the open-plan kitchen with an informal cooking-dining island.
The house has a crisp and modern design, with clean shelves, built-in niches, and handmade wooden furniture; a look that is softened by the lush tropical vegetation in the garden and jungle bathroom.
Indoor and outdoor spaces are seamlessly connected, creating a perfect flow and a calm and peaceful vibe.
Photography Henny van Belkom.






